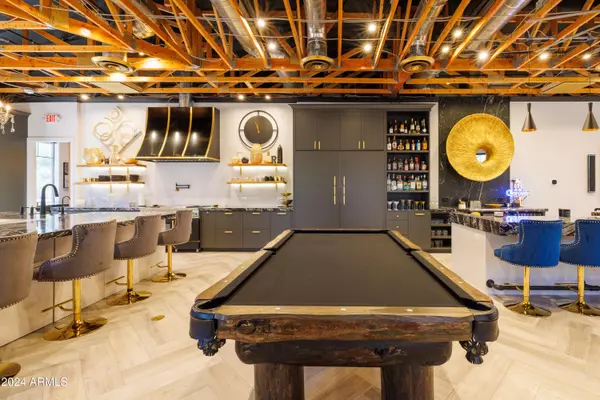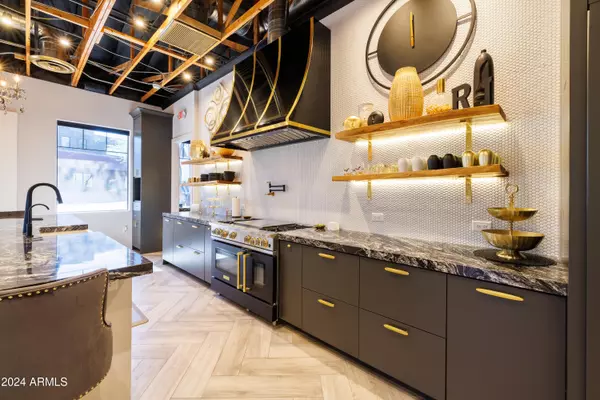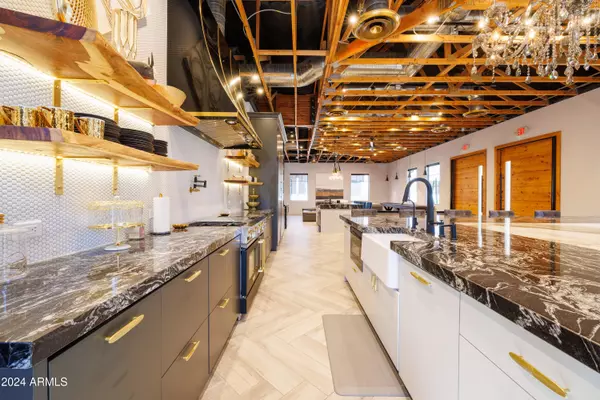
7100 E CAVE CREEK Road #120 Cave Creek, AZ 85331
1 Bed
2 Baths
2,701 SqFt
UPDATED:
11/24/2024 08:18 AM
Key Details
Property Type Single Family Home
Sub Type Loft Style
Listing Status Active
Purchase Type For Sale
Square Footage 2,701 sqft
Price per Sqft $331
Subdivision Stagecoach Village
MLS Listing ID 6780725
Style Contemporary,Other (See Remarks)
Bedrooms 1
HOA Fees $920/mo
HOA Y/N Yes
Originating Board Arizona Regional Multiple Listing Service (ARMLS)
Year Built 2007
Annual Tax Amount $839
Tax Year 2024
Lot Size 1,350 Sqft
Acres 0.03
Property Description
The moderen living area is perfect for indoor intimate entertaining. The open layout seamlessly flows from the lounge to the dining area & gourmet kitchen, making hosting effortless. The state-of-the-art kitchen is equipped with high-end blue star gas range, private bar, table that seats 18 - all highlighted by an enormous built in fridge.
The Master Suite, a sanctuary of relaxation, opulence & indulgence. Spacious & beautifully designed, Don't miss the chance to reside or conduct business in this stunning quiet unit.
Location
State AZ
County Maricopa
Community Stagecoach Village
Direction North on Galloway. 1st Driveway on W side. Head North in the complex to the furthest NE building. Look for Single Story Building 9 - suite 120.
Rooms
Den/Bedroom Plus 1
Separate Den/Office N
Interior
Interior Features Eat-in Kitchen, Furnished(See Rmrks), Kitchen Island, Pantry, Double Vanity, Full Bth Master Bdrm, Separate Shwr & Tub, Granite Counters
Heating Natural Gas
Cooling Refrigeration, Ceiling Fan(s)
Flooring Tile, Concrete
Fireplaces Number No Fireplace
Fireplaces Type None
Fireplace No
SPA None
Exterior
Exterior Feature Storage
Carport Spaces 3
Fence None
Pool None
Amenities Available Management
Waterfront No
Roof Type Built-Up,Metal
Accessibility Zero-Grade Entry, Accessible Hallway(s)
Private Pool No
Building
Story 1
Builder Name .
Sewer Public Sewer
Water City Water
Architectural Style Contemporary, Other (See Remarks)
Structure Type Storage
New Construction No
Schools
Elementary Schools Black Mountain Elementary School
Middle Schools Sonoran Trails Middle School
High Schools Cactus Shadows High School
School District Cave Creek Unified District
Others
HOA Name Stagecoach
HOA Fee Include Roof Repair,Insurance,Pest Control,Maintenance Grounds,Street Maint,Front Yard Maint,Trash,Roof Replacement,Maintenance Exterior
Senior Community No
Tax ID 216-07-122
Ownership Condominium
Acceptable Financing Conventional
Horse Property N
Listing Terms Conventional

Copyright 2024 Arizona Regional Multiple Listing Service, Inc. All rights reserved.






